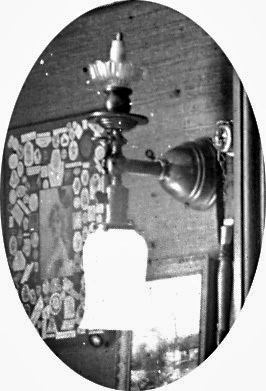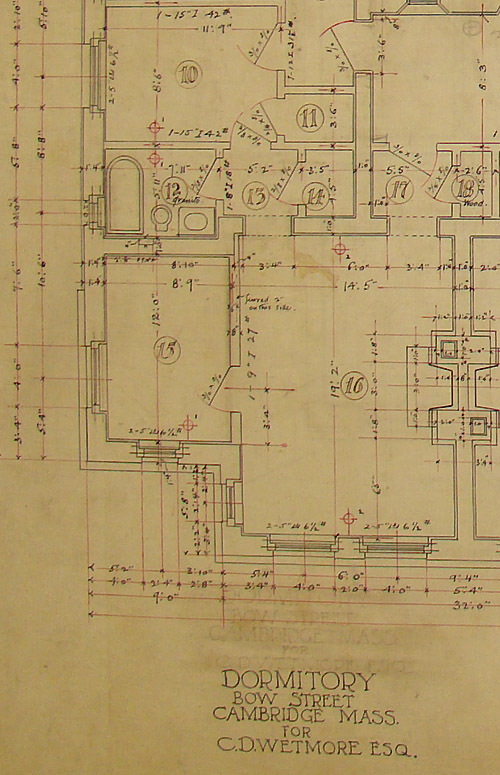
Due to some persistent sleuthing on the part of Carl Jay, Chief Preservationist for Shawmut construction, the original plans for FDR suite were discovered this past May at the offices of Harvard Real Estate. The drawings, shown below, had been misplaced for years due to a cataloging error, but turned up just in time: Adams, along with four other Houses, has been receiving major systems and safety upgrades this summer, and these plans were critical to preserving the historic fabric during the renovations. The plans also provided a critical piece of missing historical information: the red globes with a hatchmark through the center indicate the positions of the lost lost wall sconces, which probably looked like the one at the right, photographed just down the hall in the Vanderbilt Suite in 1899. Note that the fixture is dual gas and electric, with bulb below, and gas flame above. Westmorly was one of the first dormitory buildings electrified at Harvard, at a time when electricity was not at all a sure thing. Within a few years, electricity had proven itself vastly superior to gas, and such fixtures quickly disappeared. In the case of the FDR suite, no evidence currently exists to mark the sconce locations (though presumably capped gas pipes may still exist behind the walls) so the discovery of the plans greatly assists our efforts.
In terms of the physical restoration of the Suite, some minor repairs and fixes were accomplished this summer during the course of the systems upgrades, but the major restoration work to the wood, walls and bathroom remain incomplete, due primarily to lack of funds, but also due to a potential need to complete an architectural survey before any further changes are made. Jack Waite, the well-known preservationist architect who restored FDR’s Top Cottage for the National Park Service, and who visited the Suite this summer, has strongly advocated the need for such a survey. The problem? Again, the cost, estimated at 30-40K. We at the Project are currently reviewing options with the University, potential funders, and our historical board, to determine how best to proceed. In the meantime, we’ve decided to begin collecting the materials required to decorate the rooms, so that once funds become available, we can furnish and open the Suite fairly quickly. That quest will be the subject of future posts.

The original plans of Westmorly Hall, commissioned for Harvard Graduate Warren Wetmore, a local developer. Wetmore went on to found, with partner Charles Warren, the famous firm Warren and Wetmore, which designed Grand Central Station in New York City.

I have wondered, and perhaps other have as well, where I lived in Adams in relation to the FDR suite. I was there for three years Sept 1952-June 1955 but other than believing I was on the second level overlooking Bow in a double suite with Walter Damrosch Littell, I can not recall the details. Perhaps you have records buried somewhere. Thanks…if possible, dean
If you remind me again later in the season, I can look you up. Right at the moment the Adams House facebooks are in storage. Best guess is that you were one level up, and if you faced St. Paul’s you were on the opposite end of the hall.
I’d be grateful if you could clarify the geography: Westmorly Hall, I take it, is the present A and B entry of Adams House – is this correct? What would the FDR suite’s address then be, in current parlance? (I lived in A and B entries in the late 1970s and early 1980s.) Also perhaps you might identify Randolph Hall and the other buildings according to entryway. Apologies if I have missed this on the site.
No problem, Mark. Westmorly, A and B entries; The FDR Suite is B-17; Russell, C Entry; Randolph D-H
Hi Michael: Like the others, I am wondering about my stay in Adams and its relation to the FDR suites. I was on the first floor of B, on a corner. We entered B and our door was the first one on the left.