Things to Come: A Renewal Photo Album
-
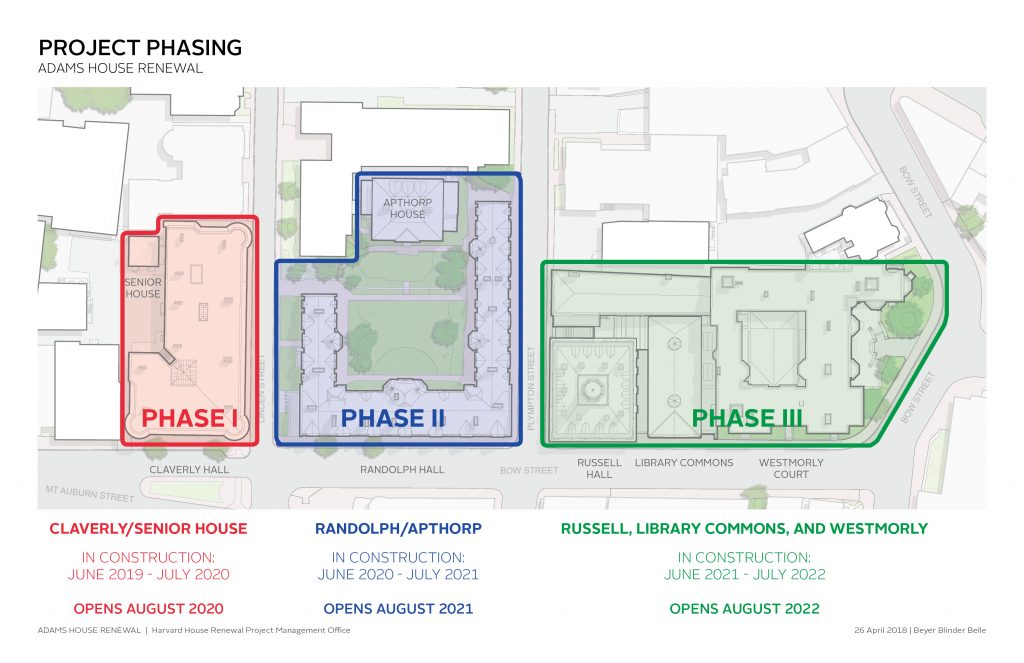
-
Phasing will run west to east, beginning with Claverly/Senior House, followed by Randolph and Apthorp, and concluding with the complex of Russell Hall, the Library Commons Building, and Westmorly. Construction of Phase I begins in June 2019. Each phase of construction is about 15 months, and will overlap with the next phase over each summer.
-
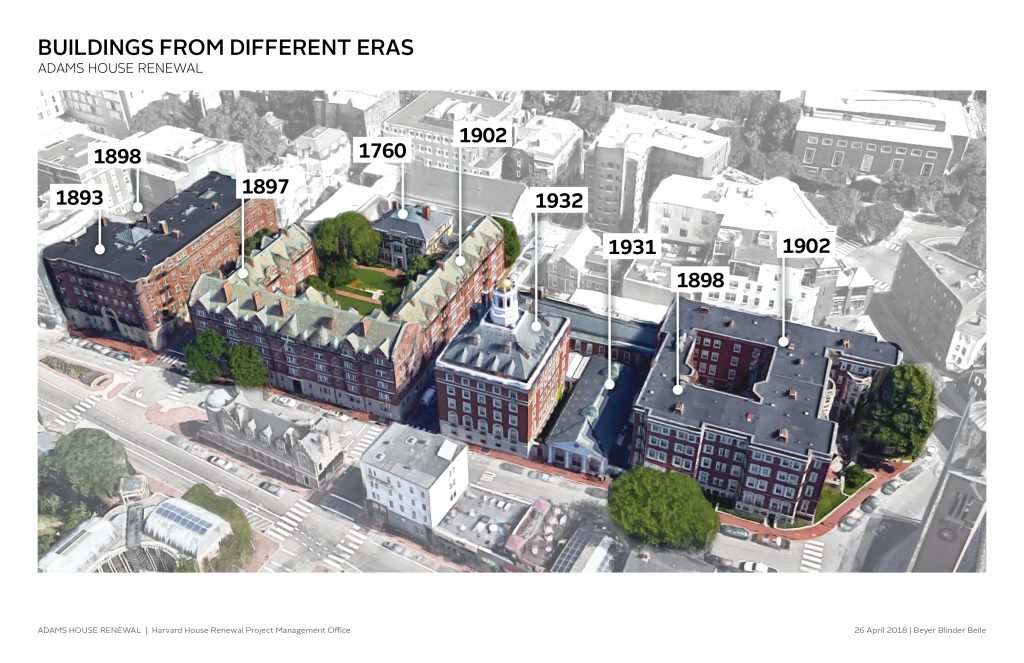
-
Unlike the Neo-Georgian River Houses, which were all built by Harvard and designed by the same architectural firm of Shepley Bulfinch, the Adams complex encompasses buildings that vary by era, type, and style.
-
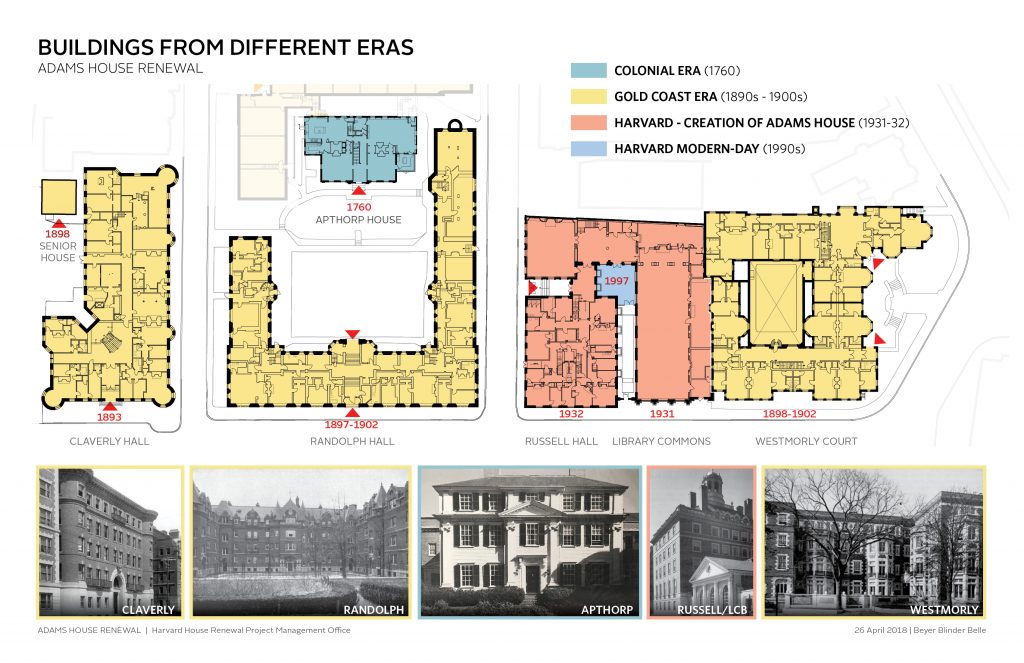
-
Most of the complex dates to the Gold Coast era of the 1890s-1900s, when private developers built off-campus luxury housing along Mount Auburn Street. Claverly Hall, Randolph Hall, and Westmorly Court are three such buildings. Randolph Hall was designed around Apthorp House, which already existed on the site. In the 1920s, these private dormitories were purchased by Harvard and used as dormitories. When the House System was put in place in the early 1930s, Adams House was established by uniting the three Gold Coast dormitories with two Harvard-built structures: the Library Commons Building and Russell Hall. The Library Commons Building added the necessary Dining Hall, Library, and formal common rooms to the House. Russell Hall (C-Entry) replaced an older Gold Coast dormitory of the same name. Interestingly, the Library Commons building had been designed around the pre-existing structure, which gives rise to its “L” shape; by the time funds were secured to design a “new” Russell Hall, Library Commons was already almost complete. The only change to the footprint of the House since the 1930s was the 1997 addition of the Conservatory within the interior light court.
-
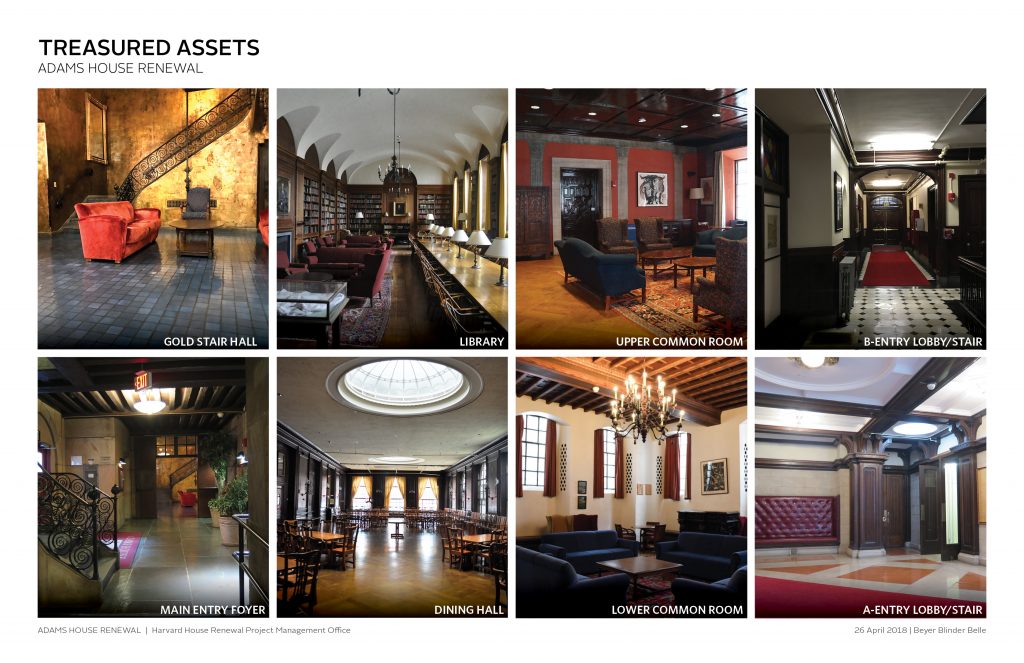
-
A legacy of its particular history, Adams is blessed with a high number of architecturally significant interior common spaces. These spaces will be preserved, restored, and sensitively enhanced behind-the-scenes with modern systems for comfort, life safety, and technology. These spaces include:
i. Gold Room
ii. Main Entry Foyer
iii. Library
iv. Dining Hall
v. Upper Common Room
vi. Lower Common Room
vii. A-Entry Lobby
viii. B-Entry Lobby
-
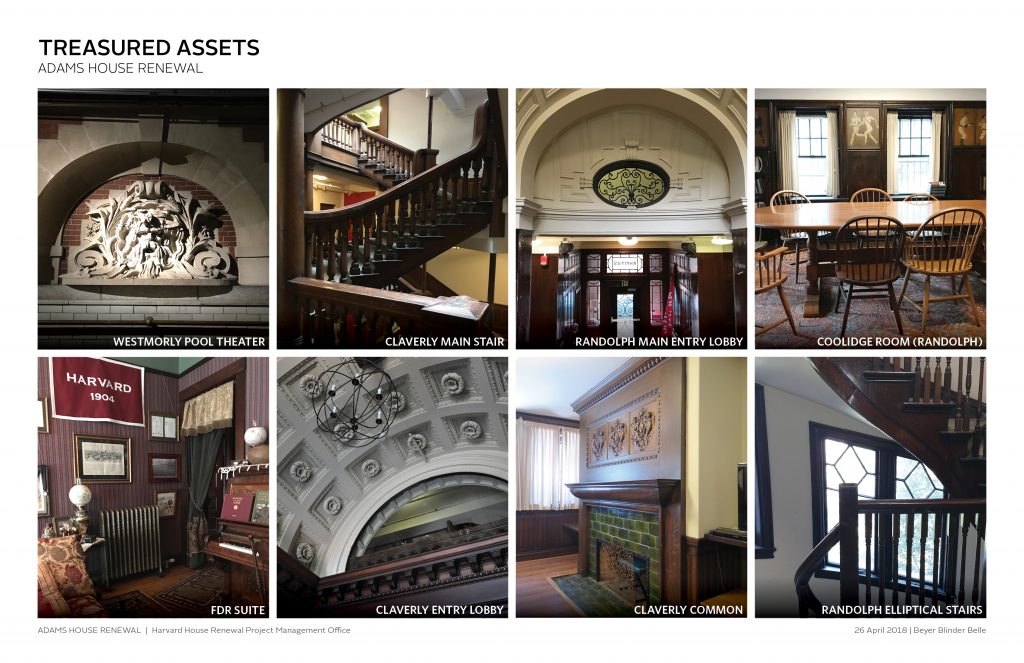
-
i. Pool Theater
ii. FDR Suite
iii. Claverly Main Stair
iv. Claverly Entry Lobby
v. Claverly Common Room
vi. Randolph Main Entry Lobby (G-Entry)
vii. Coolidge Room (Randolph)
viii. Randolph Elliptical Stairs (E- and I-Entry Stairs)
-
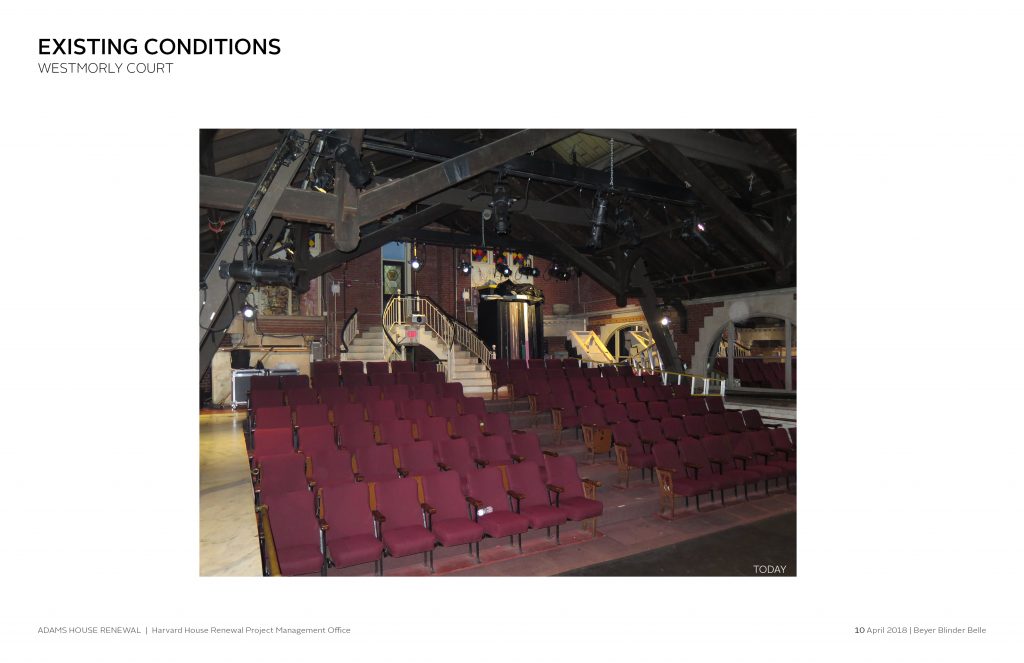
-
The existing pool theater will maintain its use as a theater after Renewal. It currently suffers from a number of issues, including very worn finishes, lack of universal accessibility, no proper backstage space, and no entry foyer for audiences to mingle as they arrive. All these issues will be addressed in Renewal. The proposed plan for the pool theater is to replace the current fixed risers and fixed seating with a system of moveable risers and loose seating that can be ganged, allowing for much greater flexibility of setup and use.
-
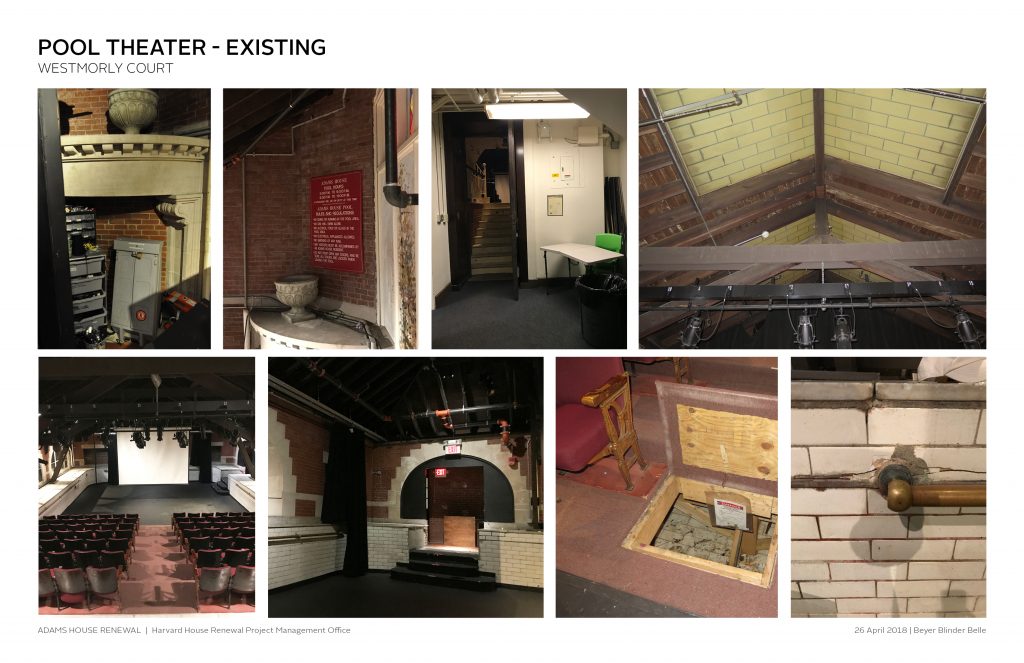
-
The existing pool theater will maintain its use as a theater after Renewal. It currently suffers from a number of issues, including very worn finishes, lack of universal accessibility, no proper backstage space, and no entry foyer for audiences to mingle as they arrive. All these issues will be addressed in Renewal. The proposed plan for the pool theater is to replace the current fixed risers and fixed seating with a system of moveable risers and loose seating that can be ganged, allowing for much greater flexibility of setup and use.
-
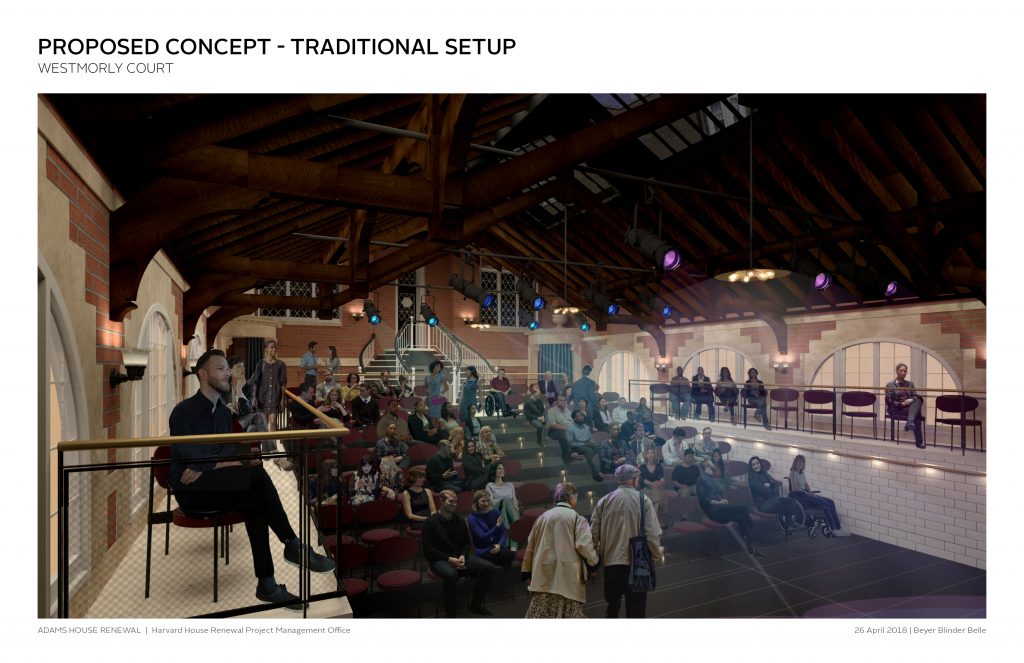
-
This first image shows a traditional theater setup, with seating added to the flanking gallery/pool decks to either side. An intermediate elevator landing provides accessibility to the deck level.
-
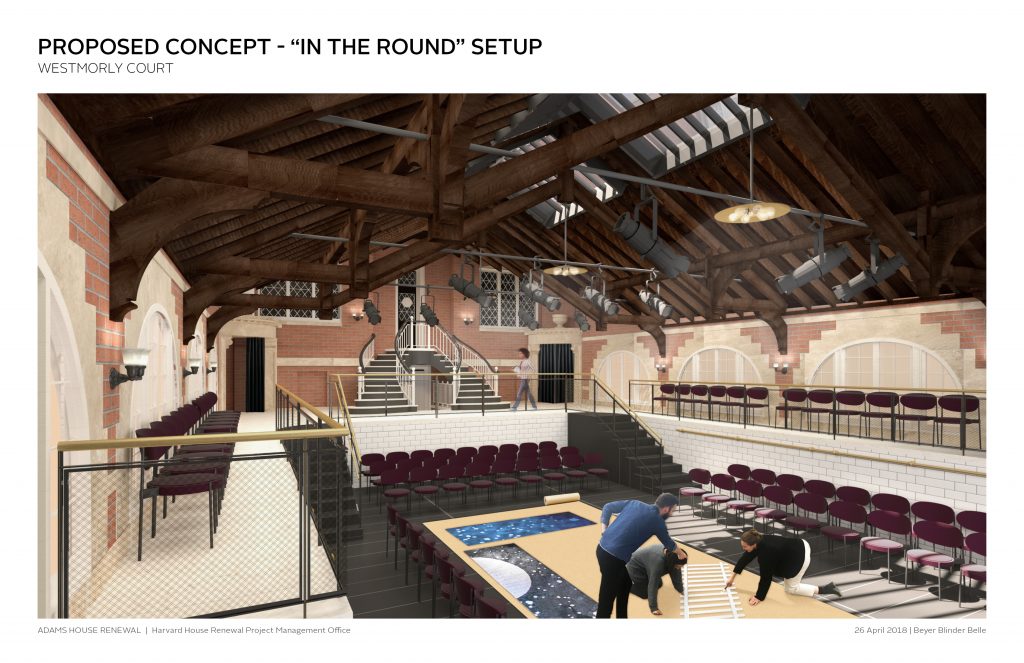
-
The proposed riser system permits all risers to be set a single level, so that the theater can be set up more like a black box/theater in the round. An additional accessible route enters the theater from the north at stage level. Non-historic systems and fixtures will be removed, and the two center skylights will be restored.The arched windows will be restored to their original wood divided-light configuration and backlit as house lighting. Historic sconces and overhead lights will be replicated from historic photos.
-
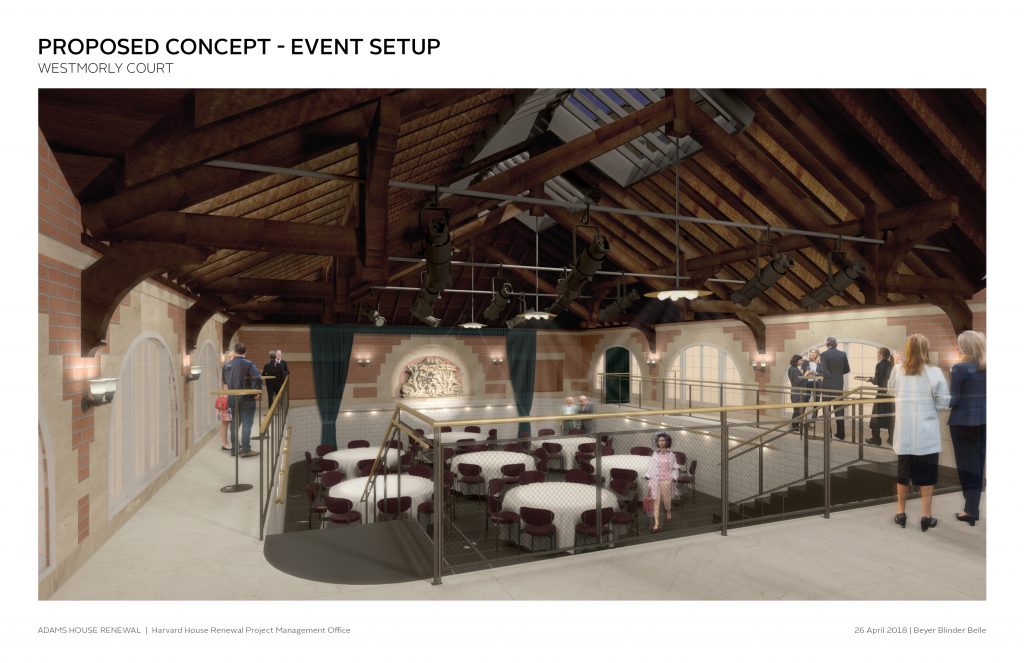
-
This flat floor can also be used for event setups and is adjacent to the FDR suite.
-
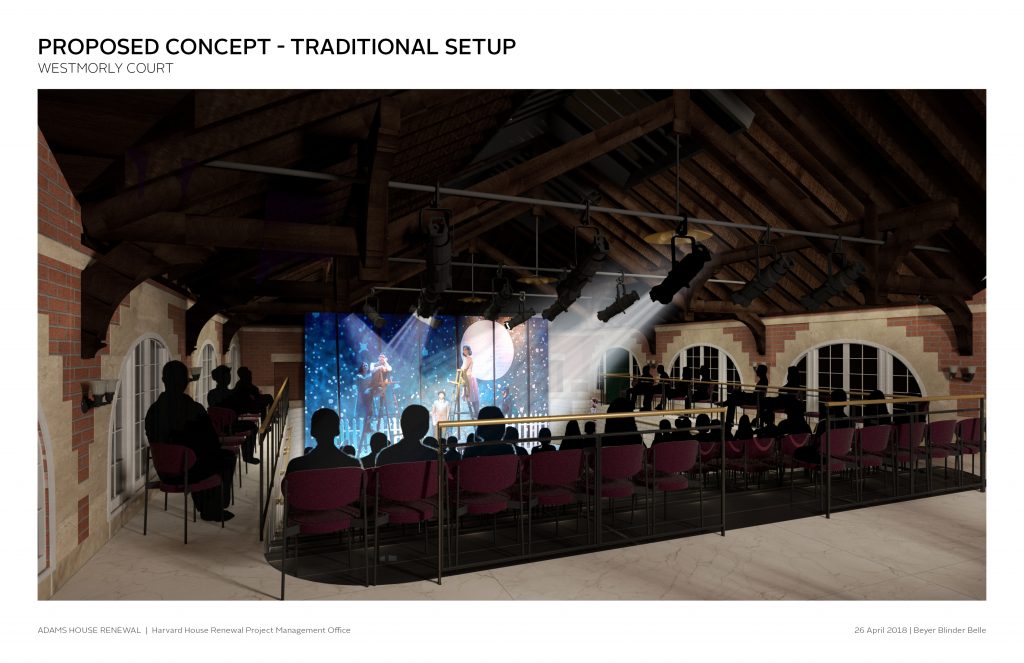
-
The goal is to make this beloved campus performing arts venue really function as it should while preserving and restoring its architectural character from its former days as a swimming pool.











