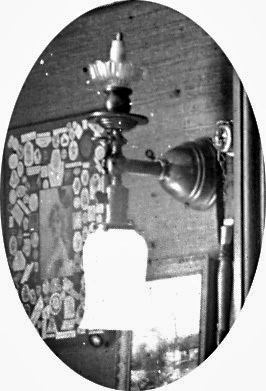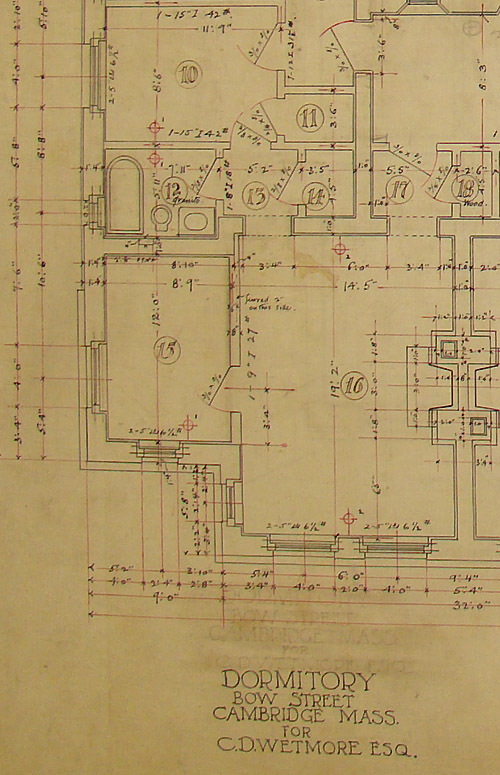It all started so simply. Last fall while photographing the FDR Suite, I noticed some curious bits of something dangling behind the large radiator in the main study. What could they be? Those infamous Harvard dust motes again? Ah no! Historical clues, perhaps? The mind raced…. in vain. Most turned out to be prosaic modern paint chips; then however several little vermilion bits turned up… Wallpaper!
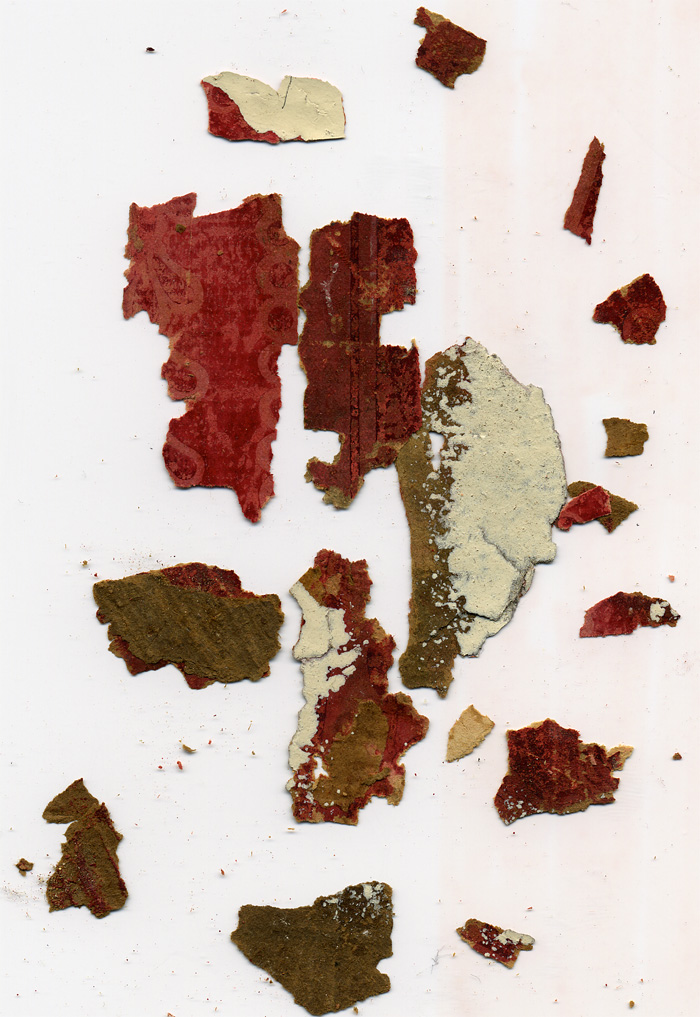
Intrigued, I collected the fragments for further study. But from when did they date, and what, if any pattern did they form? Working with Kari Pei, Director of Design at Wolf-Gordon, Inc., a skilled Adamsite who materialized as if by godsend at our last FDR Memorial Dinner with an offer to help reproduce period wall paper (mirabile dictu!) we began to try to piece together the puzzle. It wasn’t easy. The break came when I found a tiny strip still in situ behind the main radiator, and was able to photograph it. As you can see below, it’s clearly sitting on the base plaster, which means that if it isn’t the original paper for the Suite, then it’s very early, because subsequent layers were not removed, but simply painted over. This fragment also gave us the vertical orientation for the design.

From here, it was just a matter of playing with the pieces on the computer until something fit together. It sounds simple, but the process is long and tedious, and took many, many hours.
A final design eventually emerged from the bits: to give you some idea of the scale, the circles are only 1/4″.
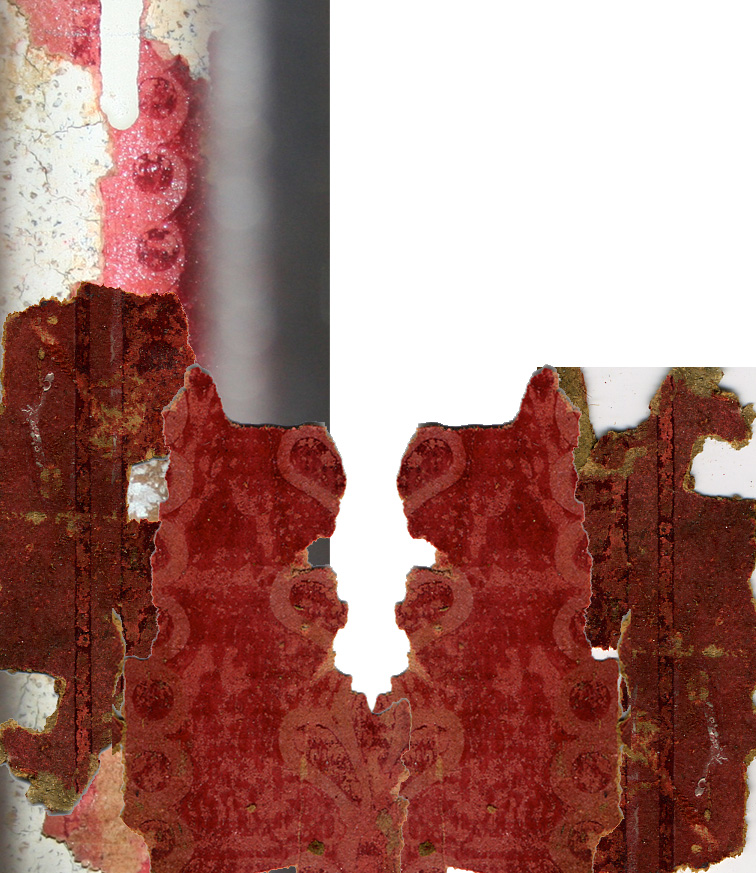
And from that, thanks to the artistry of Kari Pei, the past re-emerges in amazing approximation. From the dust and grime of a few wind tossed fragments, here’s the reconstructed paper. (The scales of these two images don’t quite match, but you get the general idea.)
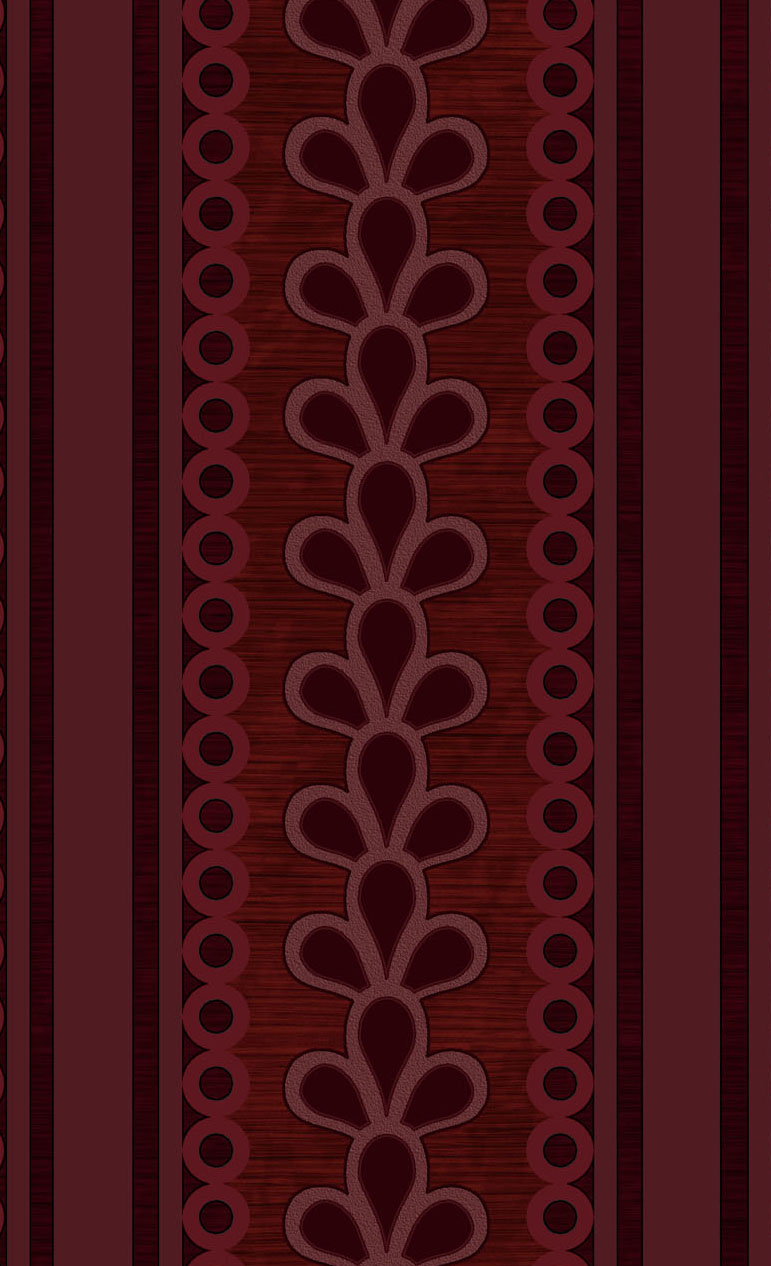
Here’s the pattern as it will repeat across the walls of the study.
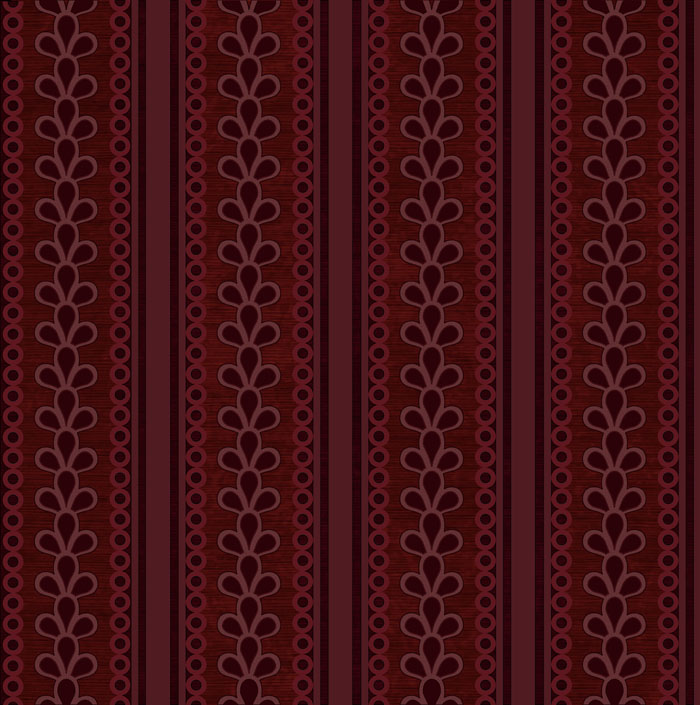
Not exactly a pattern for shrinking violets, but extremely typical of the time. The effect, especially when teamed with rich draperies and all the bric-a brac of Victorian life, will be quite spectacular.
Bravo to all who have helped on this quest! Again, our most heartfelt thanks to Kari Pei and Wolf-Gordon, who have made such a tremendous donation to the project, as well as Merle Bicknell, Assistant Dean of the Department of Physical Resources at Harvard, who worked wonders to make sure this wonderful gift would grace the walls of the Suite this fall.

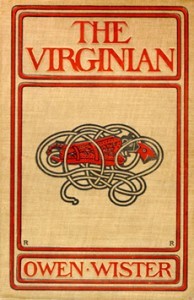 In our continuing search to furnish the Suite, we’re looking for period books, among them the bestsellers of 1903. If you have copies of these books in good condition that carry publication dates before 1904, we would be delighted to accept your donation. Occasionally, these items appear on ebay as well, and are undoubtedly lurking on dusty store shelves across the country. So next time you’re in a used book store, take a look around for us!
In our continuing search to furnish the Suite, we’re looking for period books, among them the bestsellers of 1903. If you have copies of these books in good condition that carry publication dates before 1904, we would be delighted to accept your donation. Occasionally, these items appear on ebay as well, and are undoubtedly lurking on dusty store shelves across the country. So next time you’re in a used book store, take a look around for us!